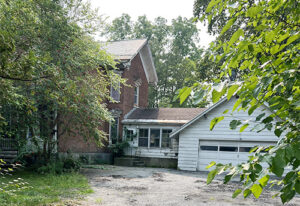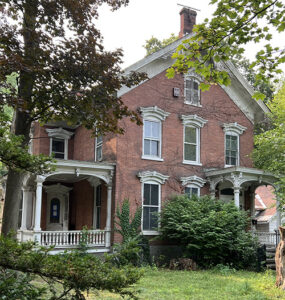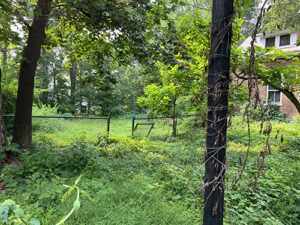By Cathy DeDe, Chronicle Managing Editor

- The existing two-story Victorian brick building, built as a single-family home, now a two-family, would be converted into four apartments.
- The attached breezeway and garage would be razed and replaced by a two-story addition with two more apartments.
- The townhouses would be built behind the house.
In all, there would be two 1-bedroom apartments, four 2-bedroom apartments and six 3-bedroom townhouses.
The Snyders — parents Scott and Sharon, sons Dan and Adam — purchased 196 Ridge Street in January for $226,000.
“We’ve been looking for the right piece of property for a couple of years,” Dan told The Chronicle. “We wanted to be picky. We finally found this one, with room for expansion, as well as a house that’s beautiful, that has good bones that you could actually bring back to its glory — and, it’s over an acre of property in Glens Falls, which is almost impossible to find these days.”

“It just seemed like the right time with the right piece of property, and we have a great group of employees that work for our business that will really help us get through a lot of the phases of the project.”
“My dad started Snyder’s Drywall in 1981,” Dan tells The Chronicle. He and his brother Adam run it now. Dan said they formed a separate LLC for 196 Ridge, “but it’s still the four of us together.”
“We do a ton of these projects working for other contractors. My brother and myself really wanted to get into it. This would be our first as a general contractor.”
Snyder Drywall has 42 employees, Dan said. “We’re going from Lake Placid down to Albany, even 20 minutes south of Albany. We’re stretched all over the Capital District and the North Country.”

Each townhouse would have a single-vehicle garage. There would be 23 surface parking spaces, 29 spaces in all.
The plans are by Ethan Hall of Rucinski Hall Architecture.
Estimated project cost is $3- to $4 million. Construction time is expected to be two to three years, with the townhouses built in phase two, after the apartments.
Dan said they are seeking a restoration grant for the house portion, through the City of Glens Falls Lower Adirondack Rental development initiative. If successful, it will require rental and income caps for that set of apartments, he said.
It took several months to close the deal, Dan said. The house had been vacant for at least a year, but there was a non-renter, unofficially living in the house.
“Hard to believe,” he says. “It was in very, very rough shape.”
The addition to the main residence would resemble the existing Victorian style of the main house, including a similar pitched gable roof, the plan said.
Exterior finishes on the street-facing facade would “complement” the existing brick facade with stone foundation, using Nichiha brick panels in similar style and color of the real brick, and non-street facing facades would have horizontal clapboard siding, with matching trim.

The townhouses will have similar facades and finishes, said the application. The structure would be behind the main house, facing east toward Ridge, with driveway entry on William.
“The project meets all of the bulk requirements for the zoning,” the applicaiton said. The zoning is identified as “residential, multi-family.”

Copyright © 2025 Lone Oak Publishing Co., Inc. All Rights Reserved
 Glens Falls Chronicle Serving the Glens Falls/Lake George region; Warren, Washington and northern Saratoga counties since 1980
Glens Falls Chronicle Serving the Glens Falls/Lake George region; Warren, Washington and northern Saratoga counties since 1980

