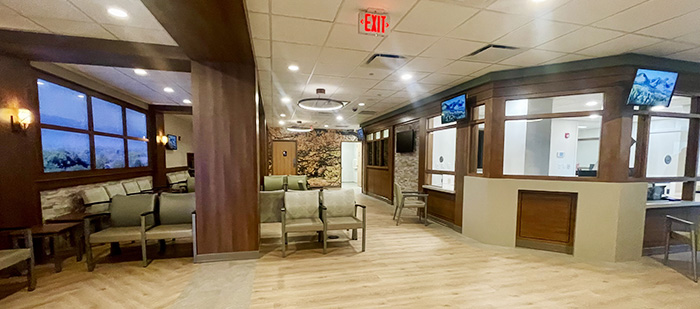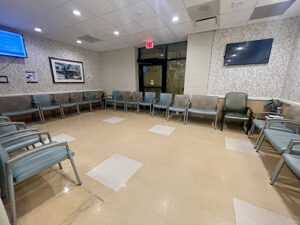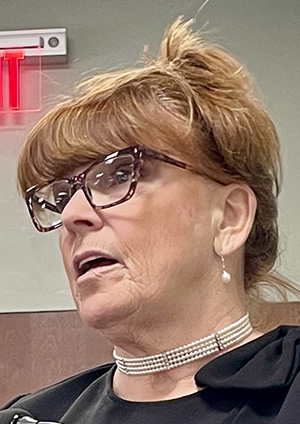By Cathy DeDe, Chronicle Managing Editor
Glens Falls Hospital opened part of its new Emergency Department waiting room first thing Tuesday morning.
Before the patients came, The Chronicle got a quick preview of what’s called “phase one” of the $27 million Sheridan Family Emergency Department project.

Patients now will enter the Emergency door and turn left, into a revamped admissions station with two separate windows, and a private triage room.
The new waiting area has comfortable large seating, TVs and dedicated restrooms away from the busy entrance.
Angelo Giannettino, hospital director of engineering and facilities, tells The Chronicle that consultants “interviewed us for months, came up with a plan working with everybody, and afterwards, they gave us a concept, which my team ended up going with…working within what the state requires.
“The staffing had a very big part in input to how it will flow,” Mr. Giannettino said. “It was a good collaboration.”
This new space was previously part of the Behavioral Health unit, which this year was shifted and enlarged, with separate nursing stations, more rooms for children and adolescents, and a new dining/activities room.

That second admissions space is slated to open by the end of October.
Simultaneously, Mr. Giannettino said, the hospital will begin the build-out of an approximately 7,500-square-foot addition that will house more treatment areas, offices, nursing and doctor stations.
“It’s like a slide puzzle,” he said. “You have to have an empty space before you can move into it.”
Mr. Giamnetti said that as one waiting area is transformed, for example, the nurses room can move there, then the former nurses room can be renovated for its next purpose, “and so on” — until the addition is finished and clinical spaces can be shifted there.
All told, he said the project will roll out in 12 phases. Expected completion is January of 2027, said Mr. Agnew.
The entryway was previously re-worked, now with stairs and an accessible ramp both leading up from the Emergency Department parking area.
Copyright © 2025 Lone Oak Publishing Co., Inc. All Rights Reserved
 Glens Falls Chronicle Serving the Glens Falls/Lake George region; Warren, Washington and northern Saratoga counties since 1980
Glens Falls Chronicle Serving the Glens Falls/Lake George region; Warren, Washington and northern Saratoga counties since 1980


